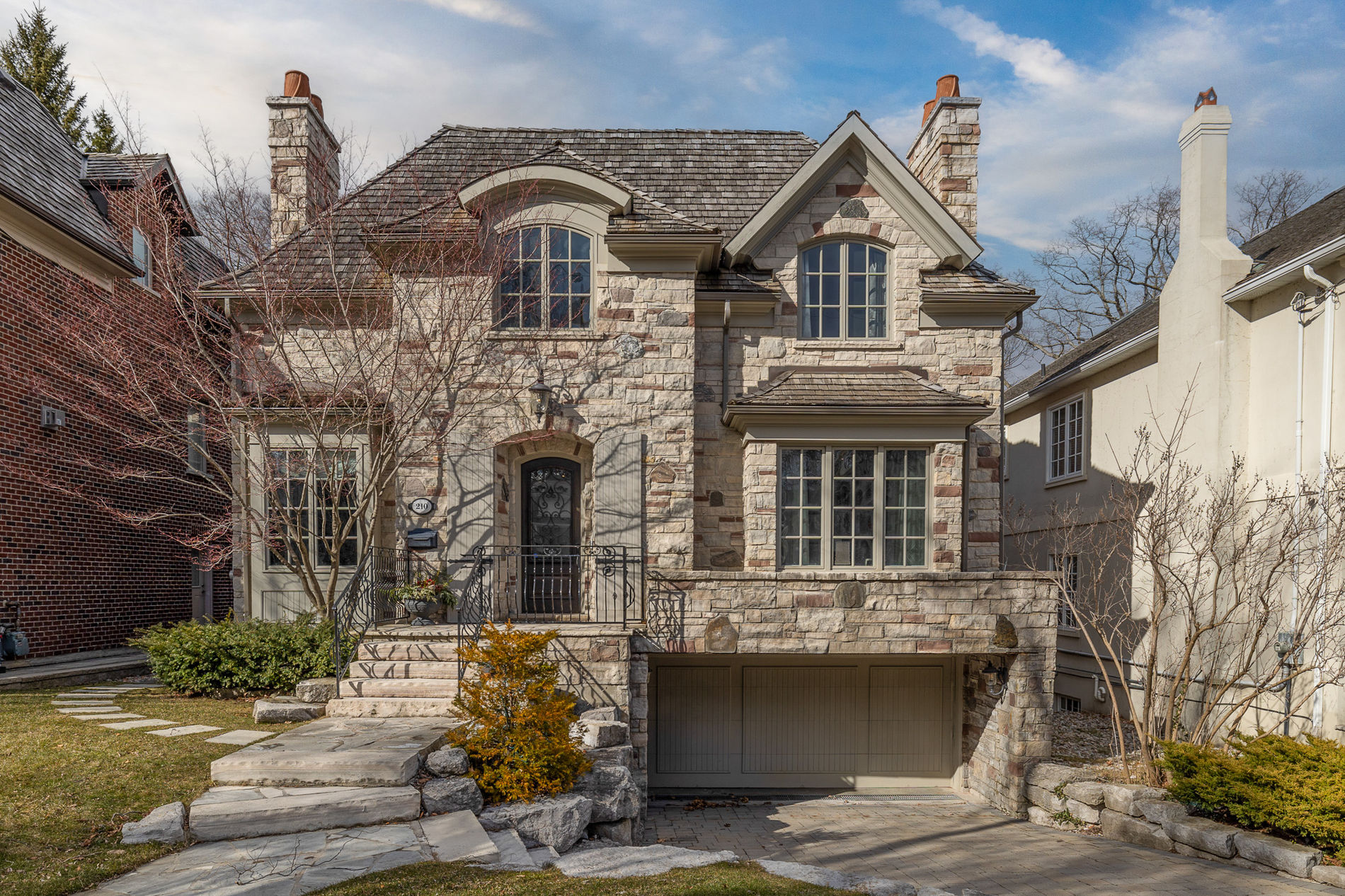
210 St Leonard's Ave
Property Description
* Stately Stone Lawrence Park Family Home Designed By Architect Richard Wengle * Exceptional Open Concept Layout Totalling Approximately 4,200 SF + Lower Level * Grand Principal Rooms With 10' Ceilings * Custom Eat-in Kitchen, Servery & Breakfast Area * Private Main Floor Office * 4+1 Generous Bedrooms, Second Floor Laundry * Extensive Custom Built-ins Throughout * Walkout Lower Level With Heated Floors * Oversized Garage Easily Parks Two Cars Side-By-Side * Walk To Toronto French School, Cheltenham Park & Sunnybrook Hospital *
Inclusions
Lower Level: Recreation Rm, Games Area, Exercise Rm, Bedroom, 4 Pc Bath, Mud Room, Multiple Storage Areas.
Property Details
Property Gallery
Property Location
Lawrence Park
Lawrence Park is a family oriented neighbourhood located in a peaceful and tranquil setting that includes gently rolling hills, several parks, a ravine, winding roads and a lush topography.
Learn About Lawrence Park
Let's Work Together!
Need more information about this listing? Reach out to get the finer details or to arrange a showing.