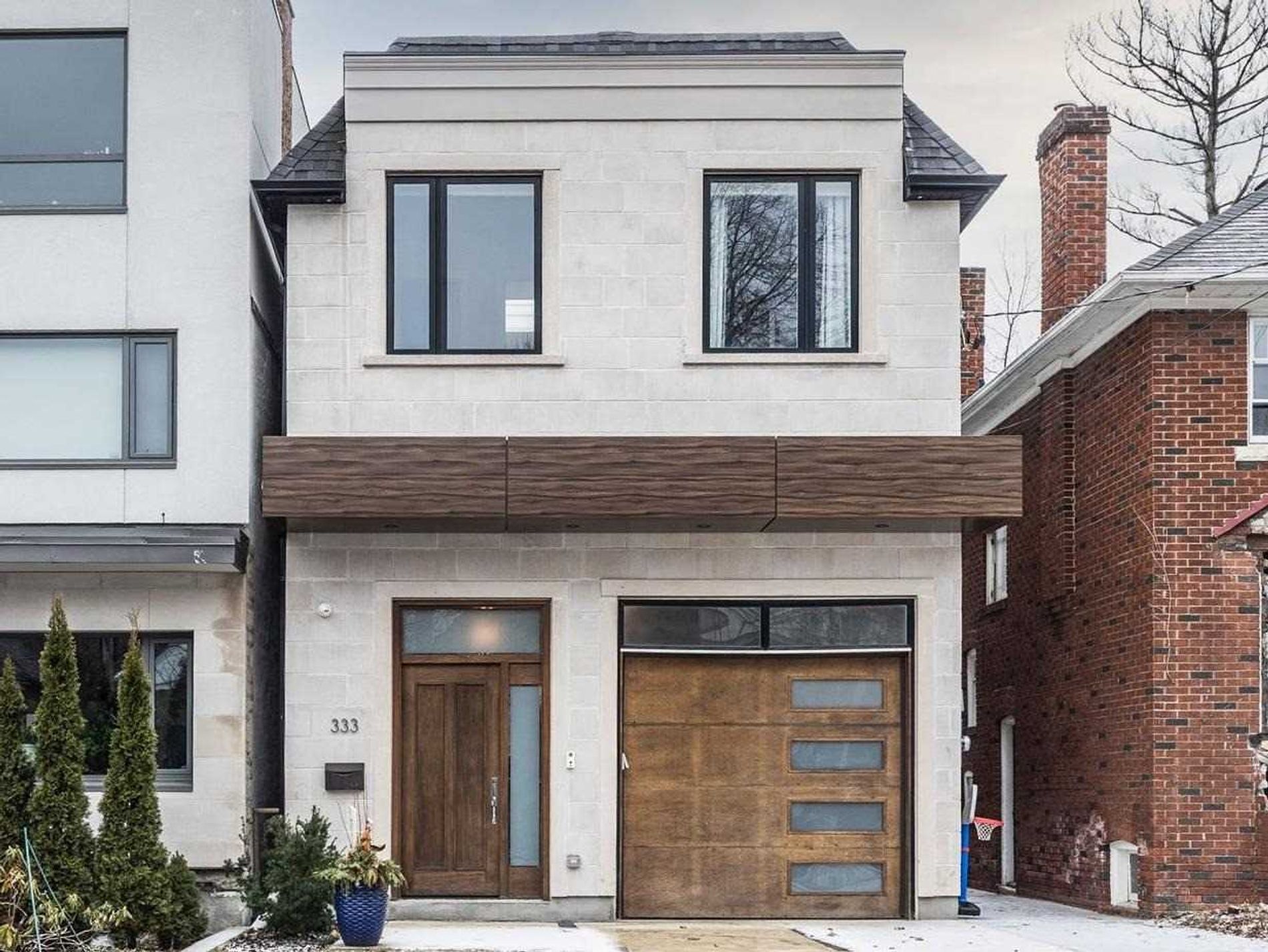
333 Sheldrake Blvd
Property Description
* Almost New Sherwood Park Family Home Custom Built 2017 * Loaded With Upgrades, Fabulous Layout * Open Concept Main Floor Features 11' Ceilings * Extensive Built-Ins Throughout For Great Storage * Family Room Walks Out To Deck, Bbq & Newly Landscaped Garden * Expansive South Windows Overlook Sherwood Park Ravine * Rare 2nd Floor & Lower Level Laundry * Outstanding Lower Level With 9' Ceilings, Heated Floors, & Walk-Up To Backyard * Control4 Smart Home Automation * Blythwood Public School District * Located At The End Of Picturesque Dead-End Street * It Doesn't Get Better Than This! * L/L Continued: Large Laundry Rm, 2 Large Storage Areas, Furnace Rm *
Property Details
Property Gallery
Property Location
Sherwood Park
Sherwood Park is an established North Toronto neighbourhood that is favoured by families, working professionals and retirees.
Learn About Sherwood Park
Let's Work Together!
Need more information about this listing? Reach out to get the finer details or to arrange a showing.